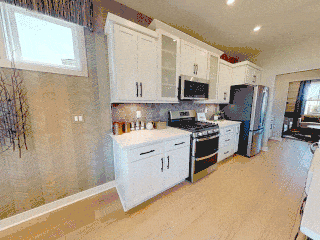DECORATED MODEL HOMES
Decorated models of the <% floorplan.name %> are available to tour in the following communities:
<% model.communities[0].name %>
<% model.communities[0].region.name %>
Designer Collection
STARTING AT: <% floorplan.price | currency : '$' : 0 %>
The Charles by Fischer Homes offers a thoughtfully designed layout with spacious living areas and modern features. The entry foyer welcomes you into the home, leading to an included living room or optional dining area. The two-story family room creates a bright and open centerpiece, seamlessly connecting to the kitchen with an oversized walk-in pantry. The first-floor owner’s suite features a large walk-in closet for added convenience. Upstairs, enjoy two spacious bedrooms with walk-in closets and an included loft open to the family room, which can be converted into a fourth bedroom. The Charles combines style, functionality, and flexibility to suit your lifestyle.
Tour Our Decorated Charles Model

DECORATED MODEL HOMES
Decorated models of the <% floorplan.name %> are available to tour in the following communities:
<% model.communities[0].name %>
<% model.communities[0].region.name %>