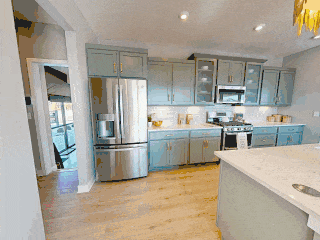DECORATED MODEL HOMES
Decorated models of the <% floorplan.name %> are available to tour in the following communities:
<% model.communities[0].name %>
<% model.communities[0].region.name %>
Designer Collection
STARTING AT: <% floorplan.price | currency : '$' : 0 %>
The Miles by Fischer Homes offers a flexible and inviting design, perfect for modern living. The home features a versatile living or dining area, which can be upgraded to a private study, and a spacious family room seamlessly connected to the open kitchen. The kitchen includes an expansive island with seating, a large walk-in pantry, and options for a pocket office or a morning room expansion to add natural light and extra space. The family foyer provides additional functionality with options for a coat closet or built-in bench and storage. Upstairs, the owner’s suite offers a private retreat with an optional tray ceiling, a large walk-in closet, and a variety of bath configurations. The second floor includes three bedrooms with a loft, or you can choose a fourth bedroom in place of the loft, along with a conveniently located laundry room. The Miles combines comfort, flexibility, and thoughtful details for your ideal home.

DECORATED MODEL HOMES
Decorated models of the <% floorplan.name %> are available to tour in the following communities:
<% model.communities[0].name %>
<% model.communities[0].region.name %>