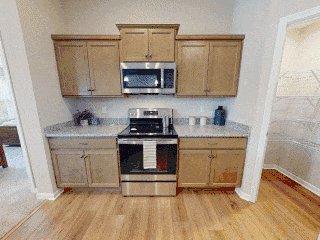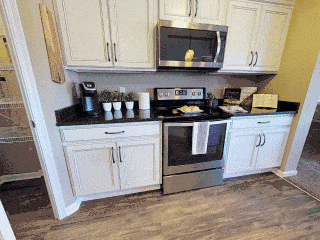DECORATED MODEL HOMES
Decorated models of the <% floorplan.name %> are available to tour in the following communities:
<% model.communities[0].name %>
<% model.communities[0].region.name %>
Gallery II Collection
STARTING AT: <% floorplan.price | currency : '$' : 0 %>
The Hayward-C condominium plan offers a bright and open design, featuring vaulted ceilings and an abundance of natural light throughout. With an attached one-car garage, the home includes an open-concept kitchen with a large island and ample cabinet space, perfect for entertaining. A private study provides a dedicated space for work or relaxation, while the covered deck extends your living area to the outdoors. The owner’s suite boasts a double-vanity bath, with the second bedroom thoughtfully positioned on the opposite side for added privacy. The Hayward C is designed to bring both elegance and functionality to your lifestyle.


DECORATED MODEL HOMES
Decorated models of the <% floorplan.name %> are available to tour in the following communities:
<% model.communities[0].name %>
<% model.communities[0].region.name %>