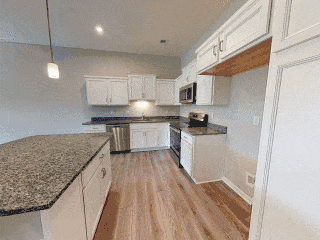DECORATED MODEL HOMES
Decorated models of the <% floorplan.name %> are available to tour in the following communities:
<% model.communities[0].name %>
<% model.communities[0].region.name %>
Gallery II Collection
STARTING AT: <% floorplan.price | currency : '$' : 0 %>
The Wexner-C condominium floorplan offers a bright and airy design with vaulted ceilings and an abundance of natural light. The open-concept kitchen, complete with a large island and ample cabinet space, flows seamlessly into the family room, which opens to a covered deck for added living space. A flexible area can serve as a dining room or study, providing versatility to suit your needs. The owner’s suite is thoughtfully designed with a spacious walk-in closet and additional storage. The Wexner C combines modern convenience with elegant touches, creating the perfect home for your lifestyle.

DECORATED MODEL HOMES
Decorated models of the <% floorplan.name %> are available to tour in the following communities:
<% model.communities[0].name %>
<% model.communities[0].region.name %>