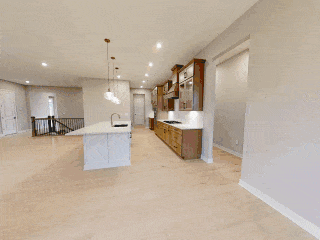DECORATED MODEL HOMES
Decorated models of the <% floorplan.name %> are available to tour in the following communities:
<% model.communities[0].name %>
<% model.communities[0].region.name %>
Masterpiece Collection
STARTING AT: <% floorplan.price | currency : '$' : 0 %>
The Winslow by Fischer Homes combines spacious living with thoughtful design. The main level features 10-foot ceilings, with an optional raised ceiling in the family room, which opens to the kitchen and morning room for seamless connectivity. Two flex spaces off the entry foyer offer versatility, while the kitchen boasts an extra-large pantry with an option for a butler’s pantry. A covered patio or deck is included for outdoor living, with options to add a guest suite or a private generation retreat with a separate entry in place of the included bedrooms. The Winslow is designed for comfort and adaptability to fit your lifestyle.

DECORATED MODEL HOMES
Decorated models of the <% floorplan.name %> are available to tour in the following communities:
<% model.communities[0].name %>
<% model.communities[0].region.name %>