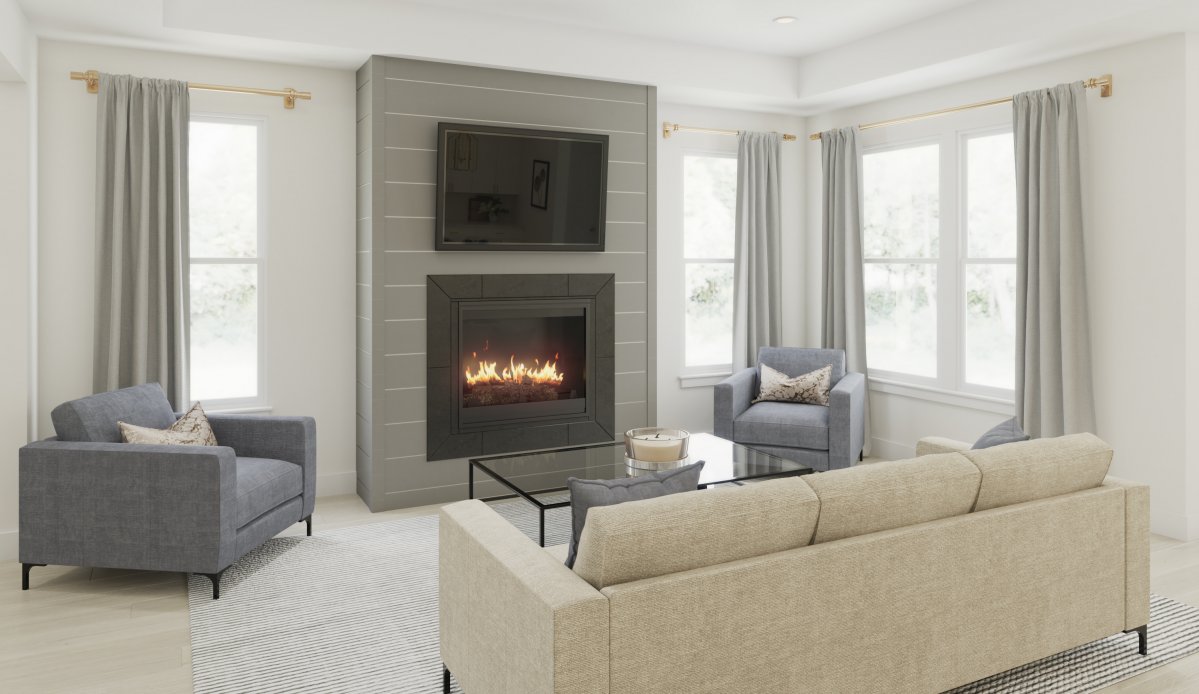DECORATED MODEL HOMES
Decorated models of the <% floorplan.name %> are available to tour in the following communities:
<% model.communities[0].name %>
<% model.communities[0].region.name %>
Designer Collection
STARTING AT: <% floorplan.price | currency : '$' : 0 %>

The Camden floorplan by Fischer Homes is designed for modern living at its finest. The central Family Room and Kitchen with a sprawling island set the stage for gatherings, while the Included Covered Outdoor Living space offers a seamless transition to outdoor relaxation. Flexibility abounds with options for a Study, Bedroom 3, or formal dining area. Retreat to the Owner's Suite, complete with an expansive walk-in closet and optional laundry access, for the ultimate in convenience and comfort. Experience the perfect blend of style and functionality with the Camden floorplan.
DECORATED MODEL HOMES
Decorated models of the <% floorplan.name %> are available to tour in the following communities:
<% model.communities[0].name %>
<% model.communities[0].region.name %>